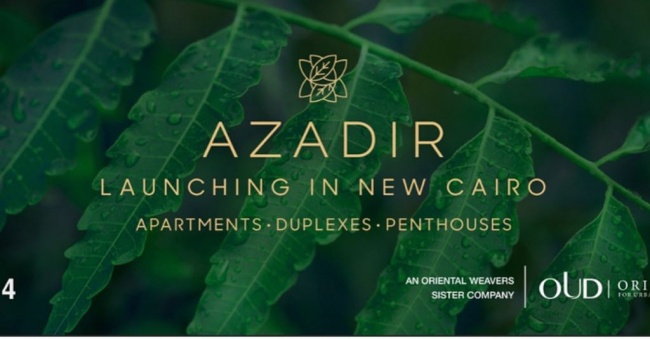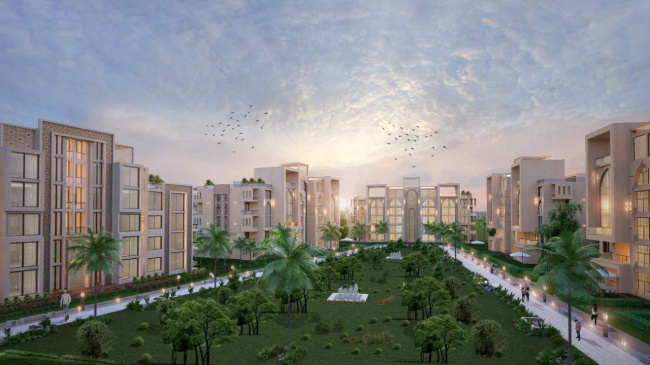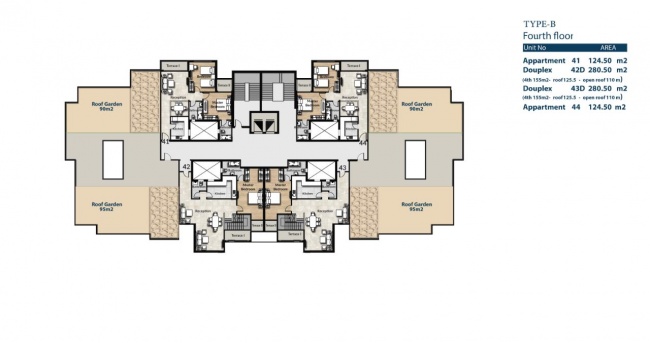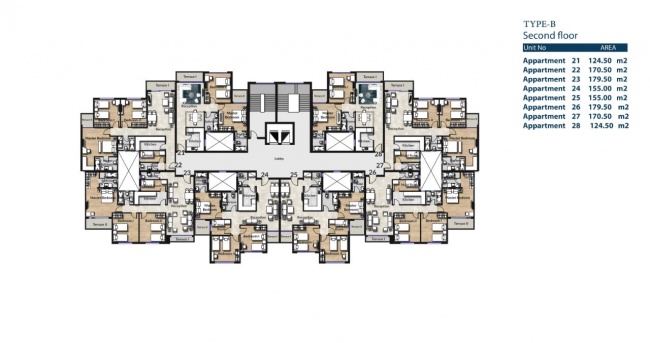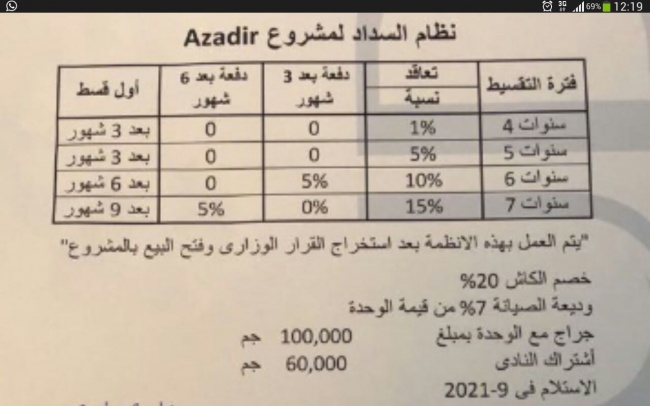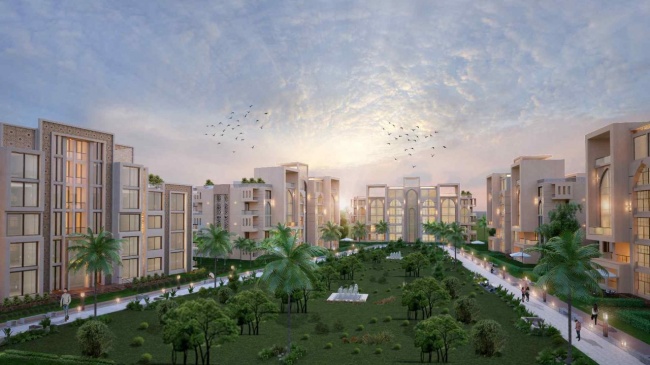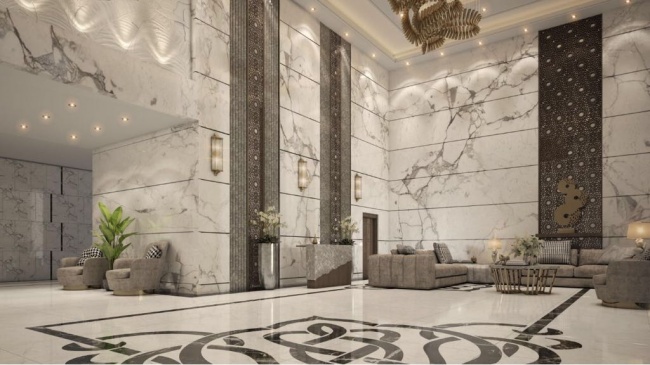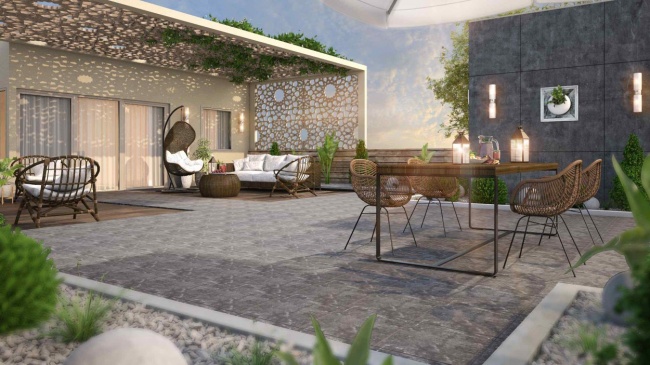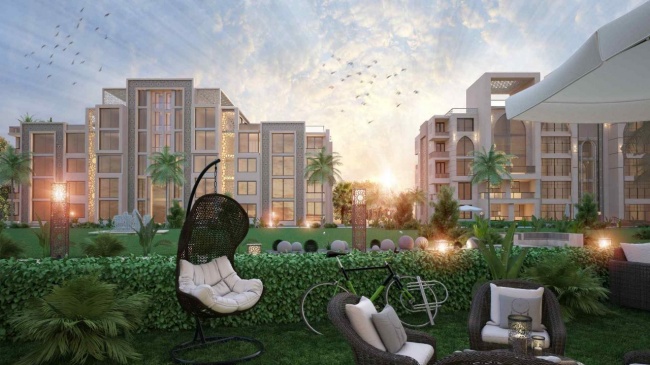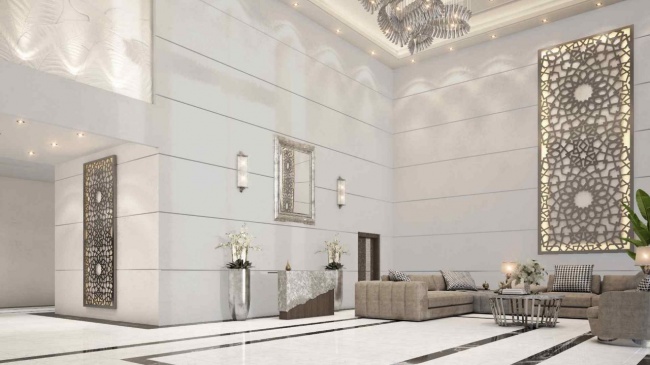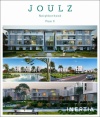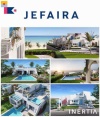AZADIRI
Apartments: from 124 to 179m
Duplex: from 279 to 359m
Pant House: 102 + 125 m
Location
The project is located 5 minutes from the American University and Point90 and 15 minutes from the new capital
The owner company
Orientals for Urban Development oud
Real Estate Group of Companies
Oriental Weavers
Mohamed Farid Khamis
The project area is 17 acres
The complex contains only 13 buildings
The project is designed by Dr. Yasser Assem and has a great deal in the design of many large real estate projects inside Egypt
Project format
1- The land of the project was chosen very carefully, where the sun and air reach 100%
2- The percentage of buildings in the Compound is only 20%, 75% is green and there is a round road around the Compound by only 5%
3 - The road network and the movement of cars and garages will be under the ground of the Compound 70% of the project land and this design is implemented in Egypt for the first time
4 - the presence of trees Neem inside the compound, an Indian tree and called in his home village pharmacy, which contains many benefits and the length of this tree of 16: 25 m is a tree fast growing and thick shade and permanent greenness and its benefits are
Its ability to prevent insects such as mosquitoes and flies from entering the house
B - reduce the temperature of the human body and reduce the feeling of thirst
C - extracted from many natural substances to treat many diseases
E) Has the ability to absorb gaseous pollutants such as carbon monoxide, nitrogen oxides and lead
This tree absorbs carbon dioxide and releases oxygen gas instead
And its ability to purify the soil of salts
Services
1- The whole project is smart home for the units and infinty garden with 75% of the project land
2 - the small number of units in the project, which gives a very special privacy
3 - The buildings are designed in classic style and integrated with modern style to satisfy all tastes
4 - the existence of three entrances to each building
The first of the ring road around the complex
The second of the green area in front of the architecture
The third of the underground is inside the architecture
5 - All entrances to buildings hotel entrances on the highest level of double height at a height of 7 m, which gives a sense of comfort and luxury
6- There is an elevator for each building
7 - There is a large reception at the entrance to each building to receive guests and friends
8-A clup house contains
Swimming pool - Kids Arya - Cafes & restaurants - Some sports fields
9 - A large commercial center will be operated by the largest commercial brands in Egypt
10- Barking place for visitors + underground storage rooms for units
11 - security and guarding and surveillance cameras 24 hours inside the compound and the absence of traffic within the Compound gives full safety for the movement of children
12- There is a meeting point large area inside the compound of the owners to meet them instead of going outside the Compound
13- The presence of a room for the nanny inside some apartments
14. There is a place to collect heaters for apartments
15% loading rate is only 18%, which is used for the client from the entrances and condoror is very large for apartments
16 - Completion of a hotel full of units as desired by the client under the supervision of major finishing companies
Spaces
1- Apartments from 124 m - 179 m
2- Duplex from 259 m - 359 m
3- Penthouse 102 m
Maintenance deposit 7%
Garage with a unit of EGP 100,000
Club Subscription 60,000 EGP
Receiving

